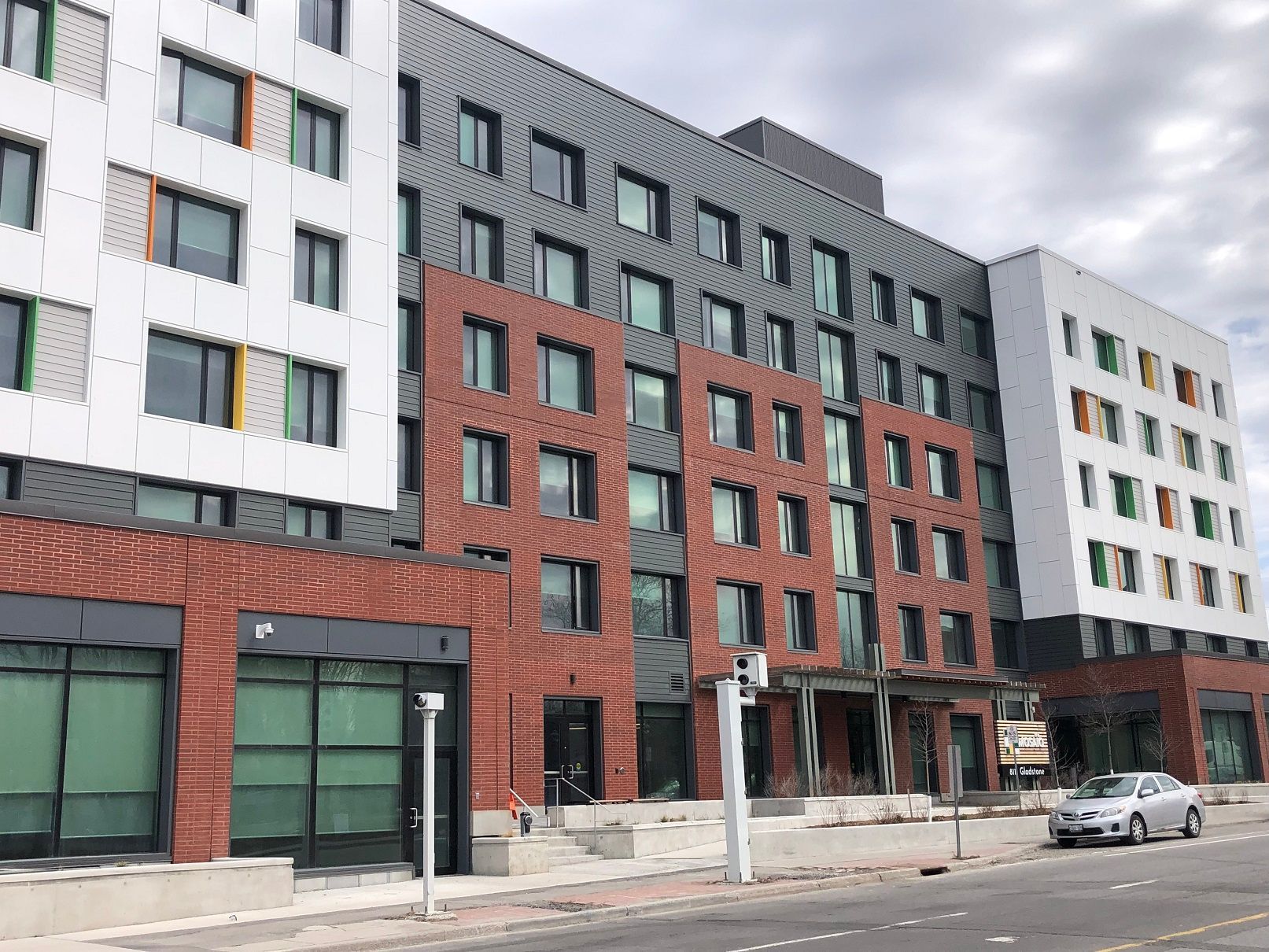Project : Ontario Association of Architects
Location : 111 Moatfield Drive, Toronto, ON
Architect : David Fujiwara
Contractor : MJ Dixon Construction Ltd.
about this project
Dubbed “Wings Over Don Mills” when it opened in 1992 for its Toronto neighbourhood location and for its uplifted winged roof framing, the three-storey, 21,400-square-foot Ontario Association of Architects (OAA) Headquarters was deemed in need of a retrofit.
The goal was to refresh the interior and improve energy performance – in fact, to meet the 2030 Challenge which is intended to reduce greenhouse gas emissions in new buildings, developments and major renovations. As a result of the retrofit, the OAA Headquarters has moved to electrical power and is targetting a remarkable 85% energy use reduction to an impressive 55 kwh/m2/year.
The envelope upgrade included additional insulation, curtainwall retrofits, and new fiberglass frame, triple-glazed windows by Inline Fiberglass. Fiberglass frames combine strength with very low levels of conductivity, and have the lowest embodied energy when compared to other common window frame materials. They also resist corrosion for long life expectancy. Our Series 3000 windows are Passive House International certified.










